| 2 Feb 2010: Upper Ground Floor slab newly laid | 2 Feb 2010 |
2 Feb 2010: East Apse, from North | 2 Feb 2010: Lower Ground looking East |
10 Feb 2010: East Apse | 10 Feb 2010: Upper Ground Floor |
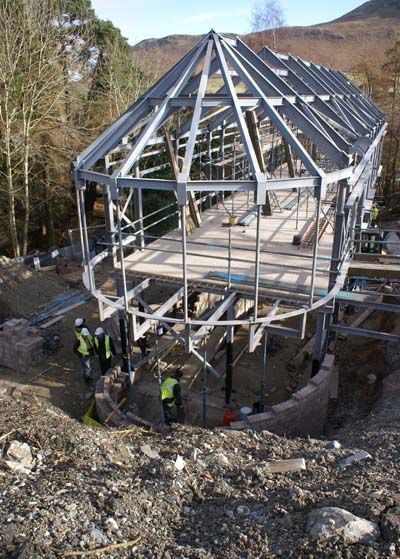 | 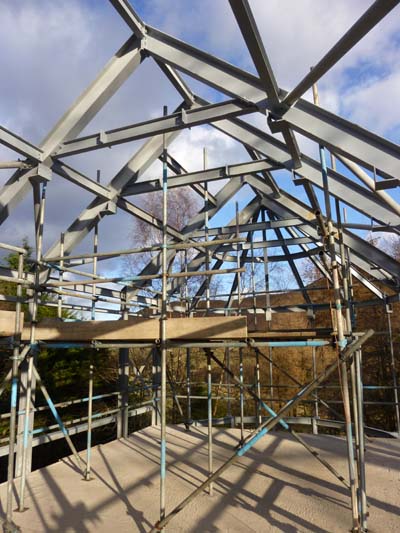 |
12 Feb 2010: Looking East | 12 Feb 2010: Looking West |
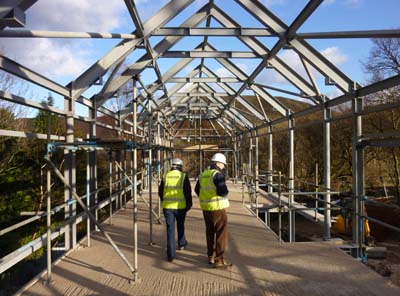 | 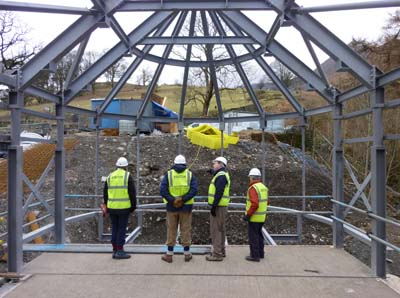 |
12 Feb 2010: Basement | 11 Feb 2010: North Wall |
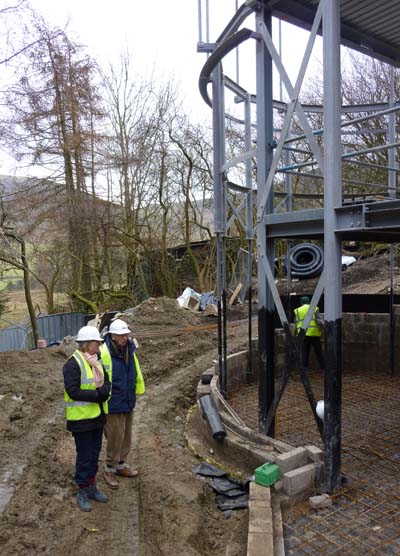 | 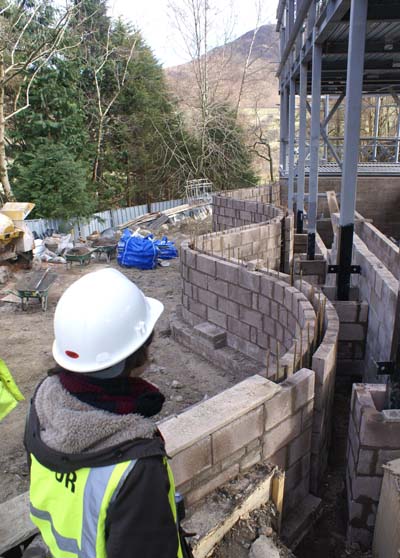 |
| 12 Feb 2010: Basement from Upper Ground | 12 Feb 2010: The first stonework |
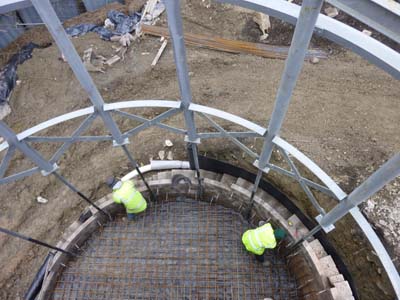 | 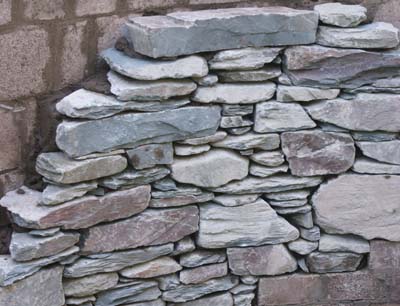 |
| 23 Feb 2010: From North West | 23 Feb 2010: North Wall |
| 9 Mar 2010: Basement | 9 Mar 2010: Lower Ground Floor Rebar. And Ricky. |
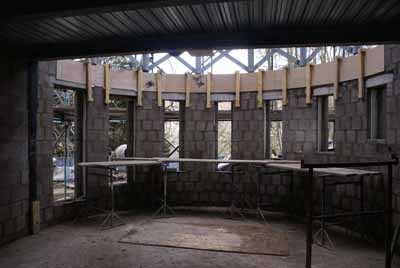 | 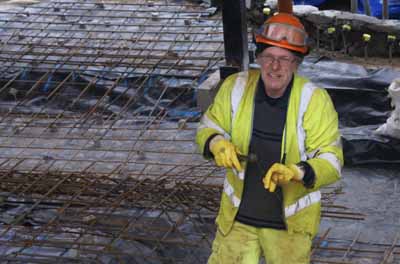 |
9 Mar 2010: West chimney | 10 Mar 2010: Top of the West chimney |
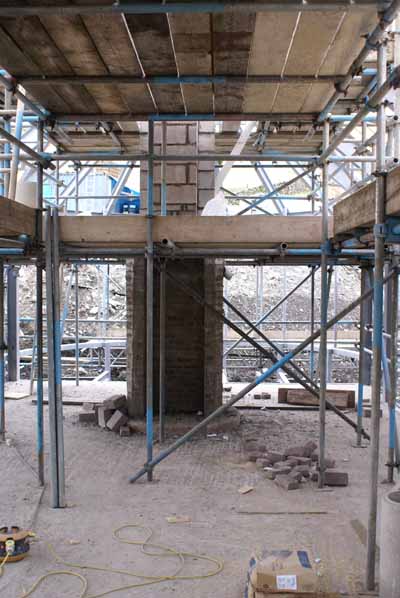 | 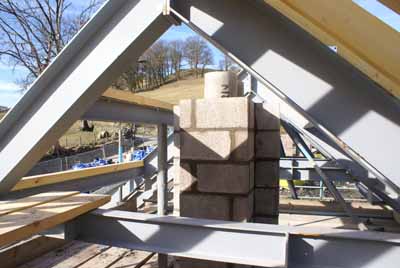 |
| 10 Mar 2010: The future bat-loft | 10 Mar 2010: From North East |
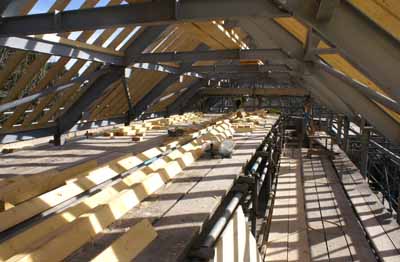 | 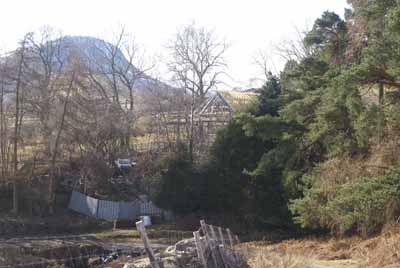 |
| 10 Mar 2010: Rigg Beck in a shed: the East Apse | 9 Mar 2010: From Cat Bells Ridge |
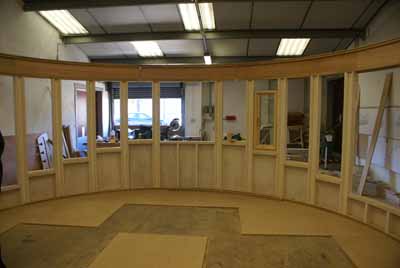 | 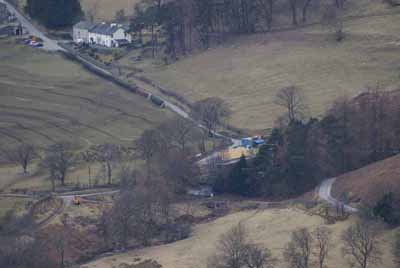 |
| 18 March 2010: East end of the North elevation | 19 March 2010: The West Apse, held up by props and surrounded by scaffold |
| | |
18 March 2010: Finishing the reinforcement of the lower ground floor slab | 19 March 2010: Pouring the lower ground floor slab |
| | |
| 1 April 2010: Lower ground floor after concrete pour, looking West | 1 April 2010: Lower ground floor looking East |
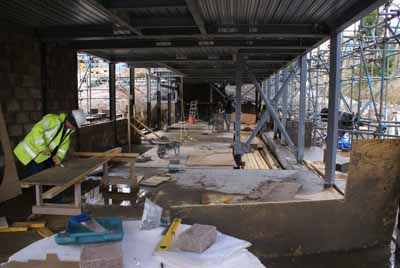 | 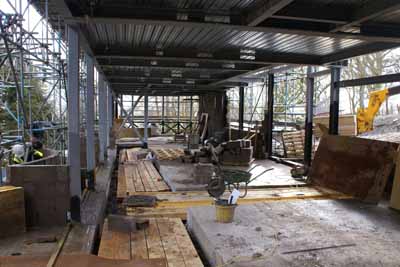 |
| 1 April 2010: East Apse, lower levels | 1 April 2010: Stonemason's tools |
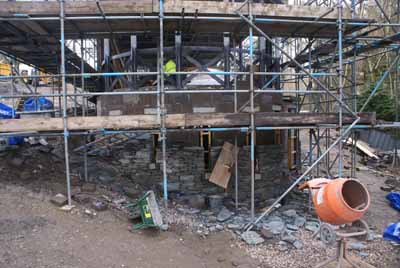 | 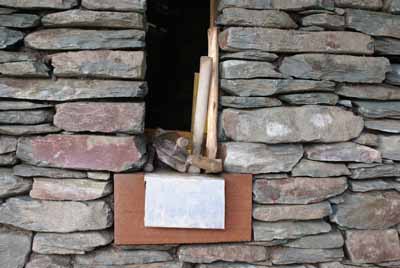 |
| 1 April 2010: Newly laid floor to East Apse | 1 April 2010: Measuring up for fitting the shop-built apse end joinery |
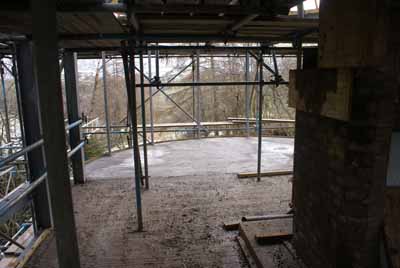 | 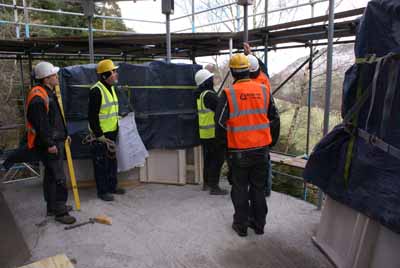 |
| 1 April 2010: North Elevation, looking West | 1 April 2010: East Apse end |
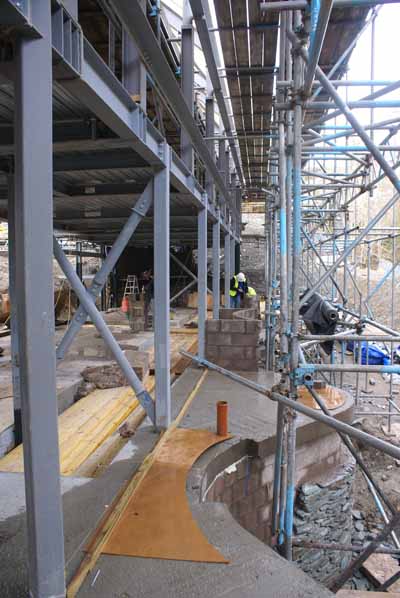 | 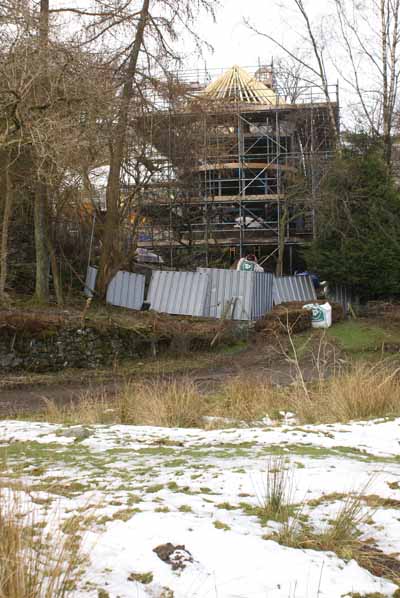 |
| 1 April 2010: Roof, looking East | 1 April 2010: South elevation, from South West |
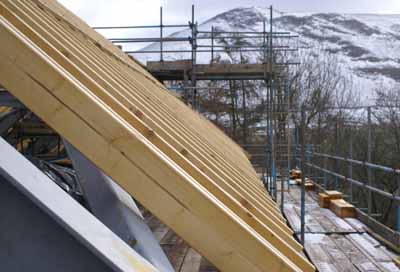 | 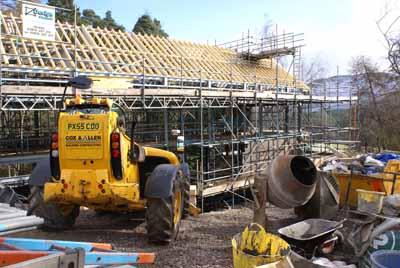 |
| 16 April 2010: East Apse in situ | 16 April 2010: Oak purlins |
16 April 2010: North wall, lower ground floor, studwork | 16 April 2010: North wall studwork |
| | |
| 16 April 2010: Window formers in South wall of lower ground floor | 16 April 2010: Trial sunshades for ground floor - spot them if you can! |
| | |
| 16 April 2010: View from SW | 16 April 2010: View from West |
| | |
27 April 2010: Building the East chimney | 27 April 2010: West chimney from the East chimney |
| 27 April 2010: East chimney close up | 27 April 2010: How to get the right slope on the chimney .. |
| 27 April 2010: Finishing the fascia to the roof - North face | 27 April 2010: Ply on the East apse roof |
| 27 April 2010: Study floor | 27 April 2010: West end south face including plant room |
| 27 April 2010: North Face | |
| 27 April 2010: From the South West | 27 April 2010: From the North West |
| | |
15 May 2010: West apse joinery in place | 15 May 2010: North wall joinery |
| | |
| 15 May 2010: East chimney | 15 May 2010: Trialling the slate hanging |
| | |
| 15 May 2010: South-west corner | 15 May 2010: Chimneys completed |
| | |
| 25 May 2010: Studwork to Ground Floor | 31 May 2010: LGF Windows |
| 31 May 2010: Ready for slating | 10 June 2010: Battening the South roof |
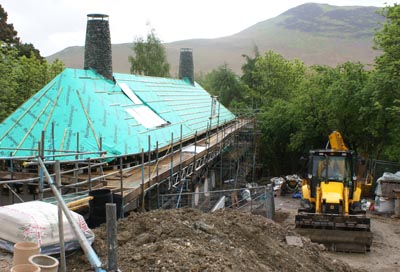 | |
10 June 2010: North roof slate battens | 10 June 2010: Ready for slating |
| | |
| 10 June 2010: Rafter and fascia detail | 10 June 2010: East apse slating detail |
| | |
| 10 June 2010: North wall slating | 10 June 2010: North wall studwork detail |
| | |
| 10 June 2010: Leadwork detail - east apse | 10 June 2010: East apse - stonework and slate |
| | |
| 10 June 2010: East apse - stonework and slate | 11 June 2010: Initial slating of roof |
| | |
22 June 2010: Roof and studwork of ground floor cloakroom | 22 June 2010 East Apse |
| | |
| 22 June 2010: East apse roof | 22 June 2010: From East |
| | |
22 June 2010: Solar heating well ready for equipment on south roof | 22 June 2010: West apse roof |
| | |
| 7 July 2010: East apse roof detail | 7 July 2010: West apse roof detail |
| | |
| 7 July 2010: East apse roof detail | 7 July 2010: Drilling water and GHSP boreholes |
| | |
| 6 July 2010: From South West | 6 July 2010: South wall |
| | |
8 July 2010: From Buttermere road | 20 July 2010: Finished roof and chimneys |
| 20 July 2010: North Wall | 20 July 2010: North Wall |
| | |
| 20 July 2010: West Apse | 20 July 2010: Soffit painting |
| | |
| 20 July 2010: South wall | 20 July 2010: Entrance |
| | |
29 July 2010: West Apse | 29 July 2010: South wall - polystyrene roundels removed |
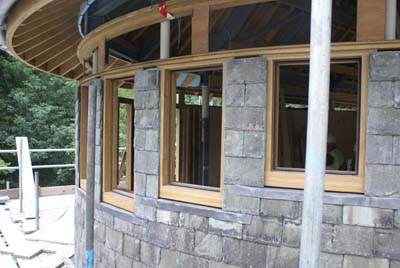 | 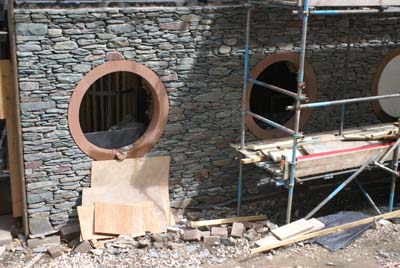 |
29 July 2010: North wall | 5 August 2010: View from Causey Pike |
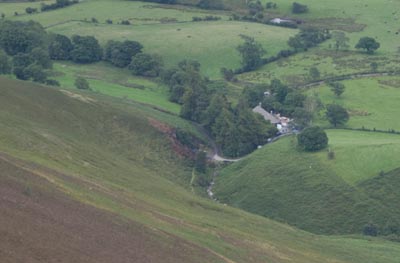 | |
| 12 August 2010: West apse windows | 12 August 2010: Entrance |
| | |
| 12 August 2010: South Wall | 24 August 2010: Entrance |
| | |
24 August 2010: Entrance from inside | 24 August 2010: Building the entrance step |
| | |
| 24 August 2010: Entrance looking towards the terrace | 24 August 2010: North wall windows |
| | |
24 August 2010: Gargoyle | 24 August 2010: Stone |
| 31 August 2010: Entrance with flat roof | 31 August 2010: West apse with fitted clerestory glass |
| | |
| 31 August 2010: What the green roof is planted in | 9 September 2010: Glazed door installed |
| | |
9 September 2010: Roof Garden | 9 September 2010: North wall cladding |
| 9 September 2010: South wall, before terrace is built | 9 September 2010: Excavation and removal of old house |
16 September 2010: Eastern end of the house as the scaffolding is dismantled | 22 September 2010: Templating the window screens |
| | |
| 22 September 2010: Terrace from the East | 22 September 2010: Terrace from the day room |
| | |
| 22 September 2010: West apse looking south | 22 September 2010: Cladding to North wall bay |
| | |
6 October 2010 - Fitting windows | 6 October 2010: Fitting windows |
| | |
| 7 October 2010 - North wall | 7 October 2010 - Terrace |
| | |
21 October 2010: West apse, North wall and entrance wall | 21 October 2010: Entrance wall |
| | |
| 21 October 2010: North wall, with cladding almost complete | 21 October 2010: Terrace and drains |
| | |
| 21 October 2010: Entrance and terrace | 5 November 2010: Front entrance |
| | |
| 5 November 2010: Patio under construction | 5 November 2010: View from NW |
| | |
5 November 2010: View from SE | 23 November 2010: South face |
| | |
| 23 November 2010: The perimeter wall | 29 November 2010: Entry wall |
| 29 November 2010: North face | 29 November 2010: West apse |
| | |
| 29 November 2010: West apse | 29 November 2010: View from SE |
| | |
| 29 November 2010: View from South | 7 December 2010: View fro the West |
| | |
7 December 2010 - View from the West | 18 January 2011 - Perimeter wall takes shape |
| | |
| 18 January 2011 - Front entrance | 18 January 2011 - Steps around terrace |
| | |
| 18 January 2011 - South wall | 18 January 2011 - North wall |
| | |
18 February 2011 - Entrance | 18 February 2011 - Terrace |
| | |
| 15 April 2011 - Entrance | 15 April 2011 - Entrance |
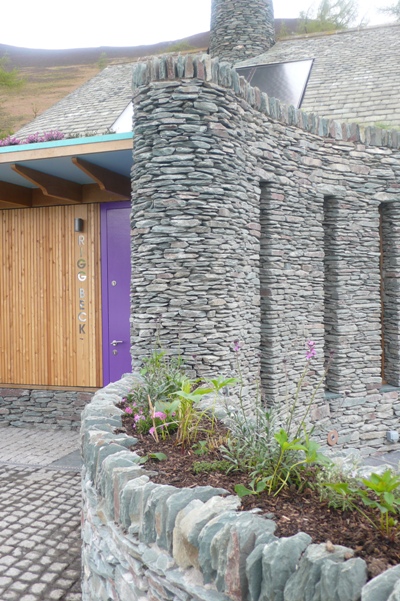 | 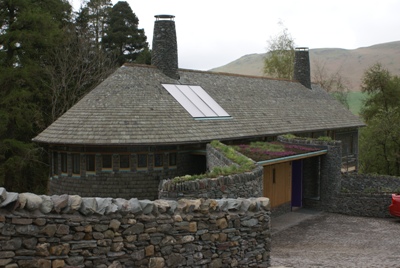 15 April 2011 - Entrance roof planting 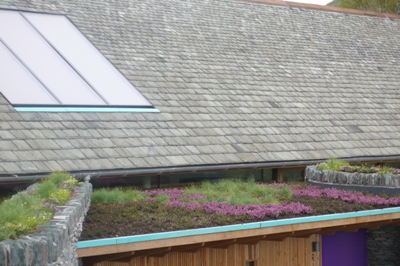 |
20 June 2011 - From the NW | 20 June 2011 - South face |
| | |
| 27 July 2011 - From the Littletown Road | 27 July 2011 - From the East |
| | |
| 27 July 2011 - From the outbuildings | |
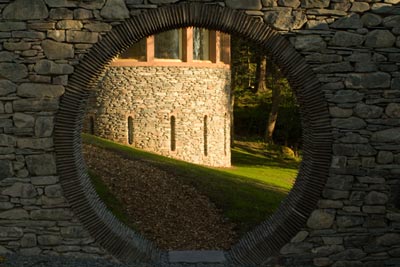 | |